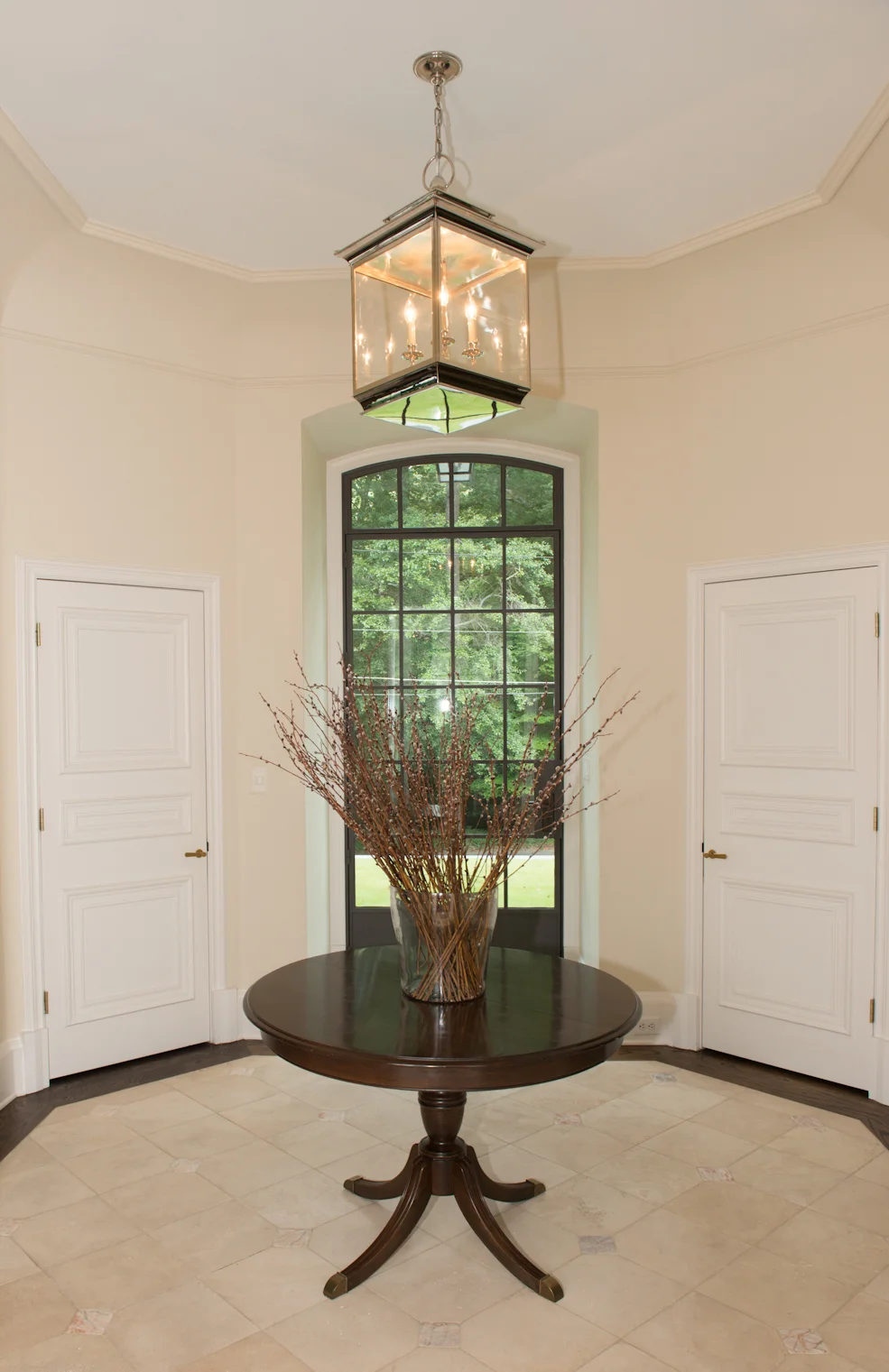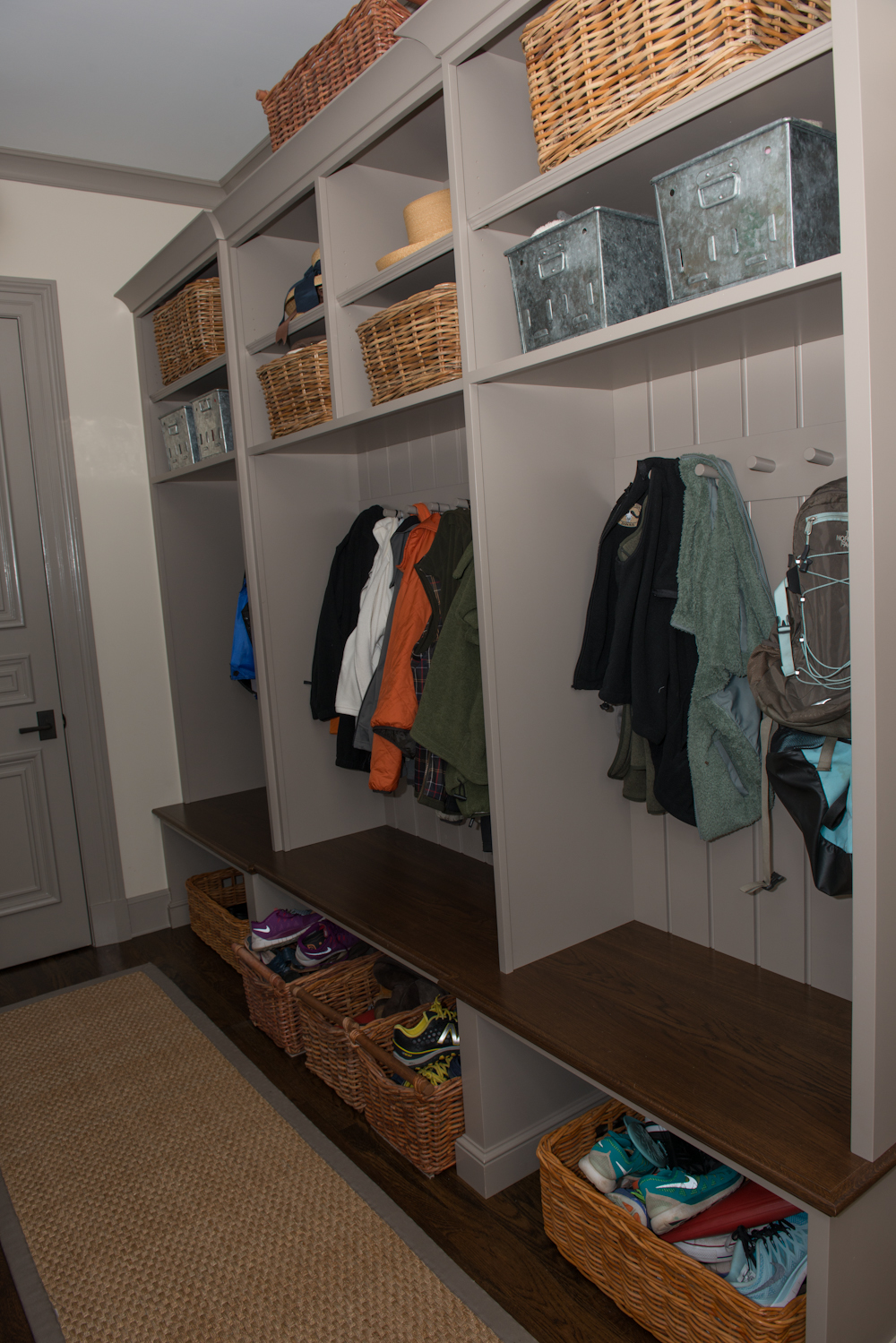Two phase project in which we first renovated the original home to the new family's taste and needs. Updating all the bathrooms, adding an elevator, replacing all the windows with steel casements and all the doors with custom steel units skeleton key mortise looks. Phase 2 included an expansion of the original kitchen and the addition of a new breakfast room, home office, mudroom, incredible laundry room and trophy and sportsman paradise over a new 4 car garage. The final phase concluded with a completely new landscape and hardscape plan by John Howard.
Architect
Norman Askins















