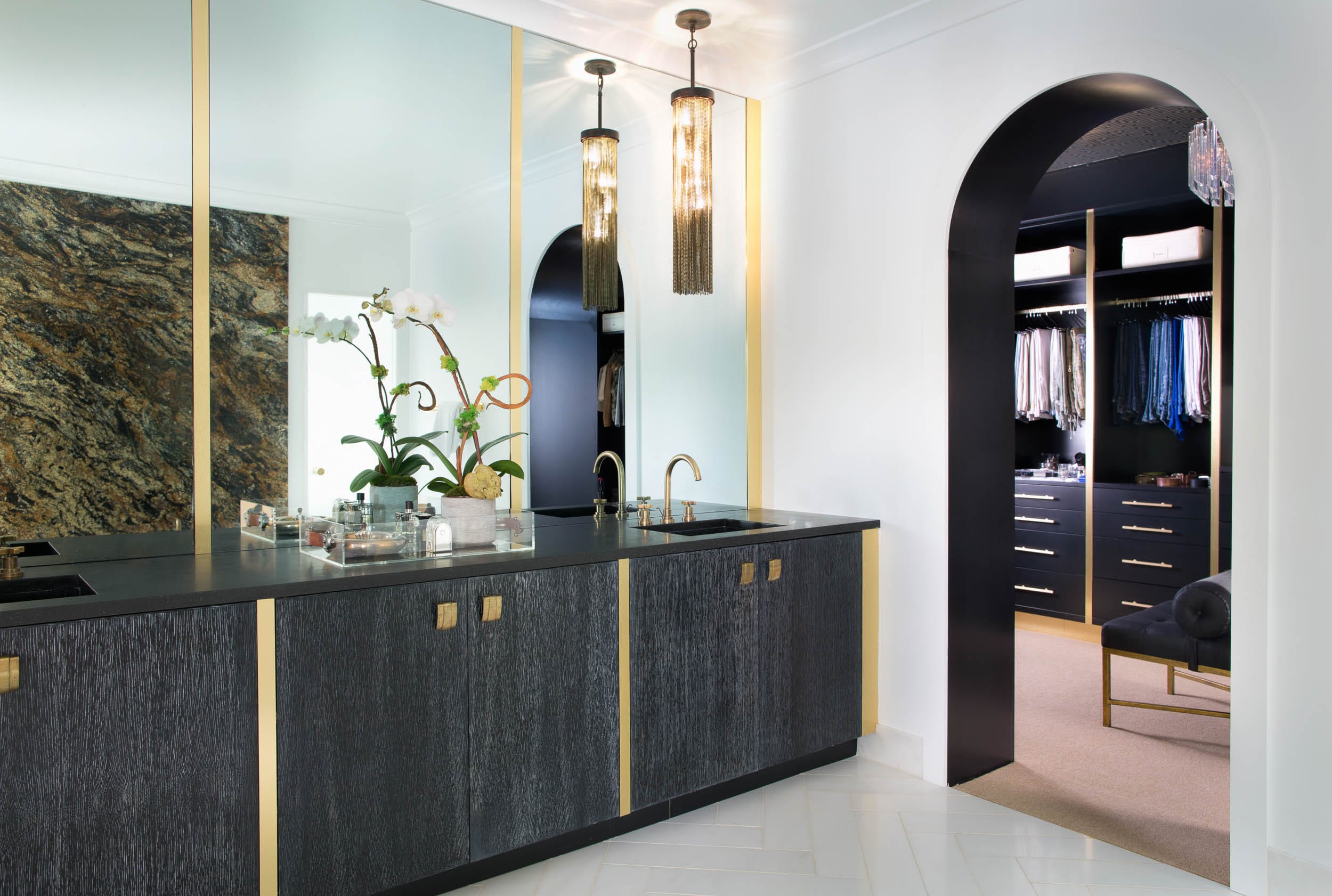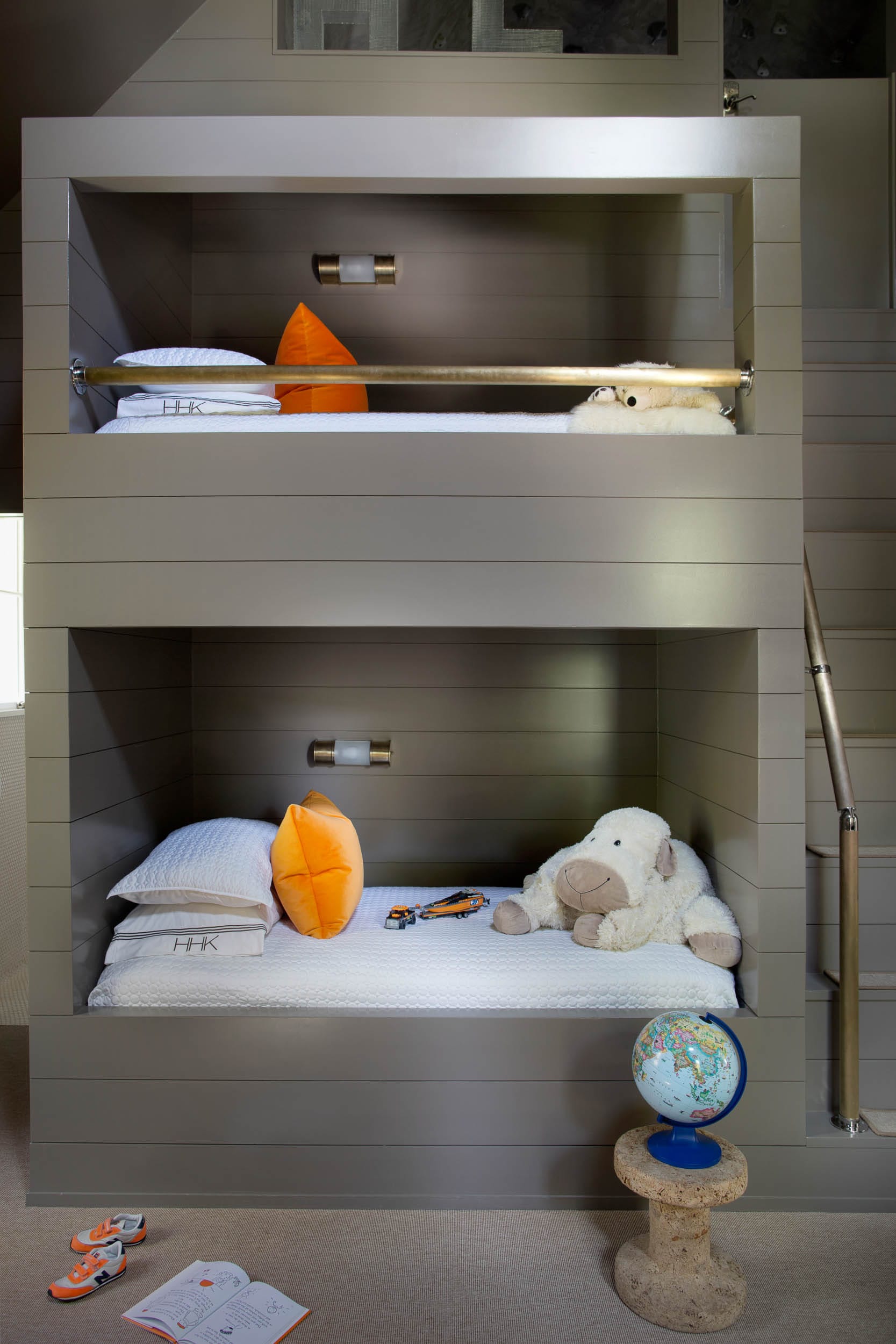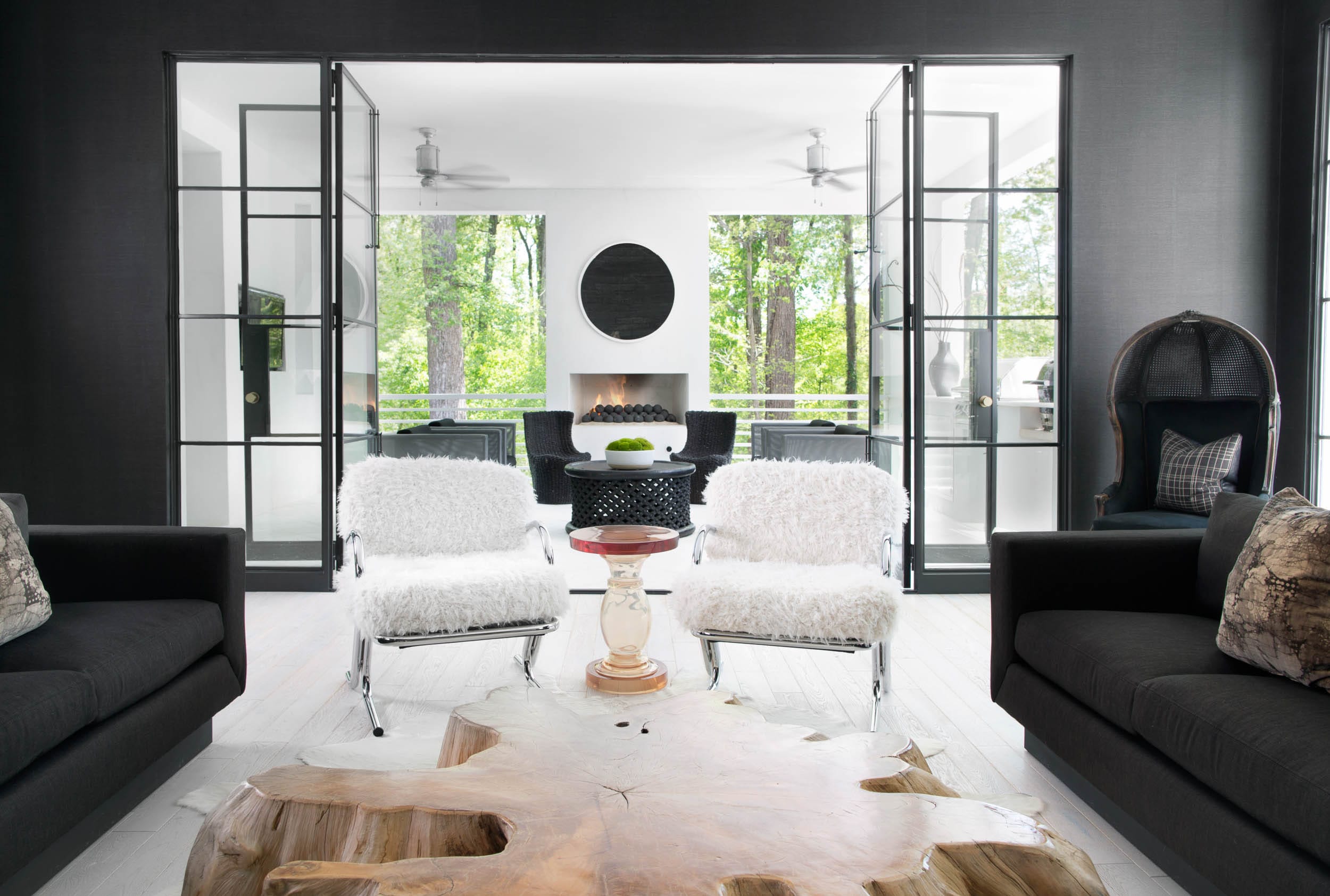A complete rebuild off of mostly existing foundation. The footings and walls were rebuilt or reinforced where needed. Inspired by Dutch Colonial Architecture, Yong Pak was brought on board to help implement the vision. Creating a floor plan using the existing footprint of the 1950's ranch duplex originally stood in its place. He took full advantage of the site views from inside by putting the staircase in front of the house, while still giving us the privacy. The goal was to have every inch be purposeful space with the exterior and interior tying together as one story.
Architect
Yong Pak
Interior Designer
Lee Kleinhelter
Photographer
Sarah Dorio






























